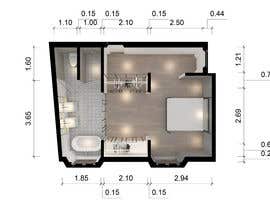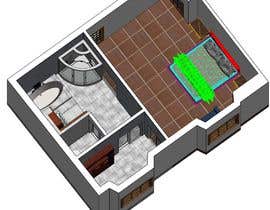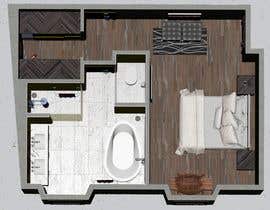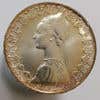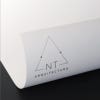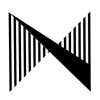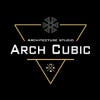Design my bedroom
- Status: Closed
- Prize: €150
- Entries Received: 60
- Winner: corvicenti
Contest Brief
Hi all interior designers, I need to organize my new bedroom. It will need to contain a bathroom with shower and tub, sink, separate toilet, a walk-in closet. I am attaching some renderings that I don't like. I used homestyler to make the attached images.
If homestyler is familiar to you here is the link to enter the contest.
https://www.homestyler.com/int/openShared?assetId=86fb7fd4-733a-4672-90d7-0fe87caf8964
If instead you want to work with something else, attached is the floorplan in PNG format.
good work!
Important:
I try to explain better, what I want as a result of the contest is the floor plan of the room
Recommended Skills
Employer Feedback
“outstanding work! ”
![]() merlinoz, Italy.
merlinoz, Italy.
Top entries from this contest
-
Daditpradono Indonesia
-
yasserrashed17 Egypt
-
yasserrashed17 Egypt
-
bettsyferreira Venezuela
-
beehive3dworks India
-
artohidulrasel Bangladesh
-
mrsc19690212 Thailand
-
beehive3dworks India
-
imamdesign24 Indonesia
-
rumendas Bangladesh
-
aliugurkoc Turkey
-
abdurrahmanjim77 Bangladesh
-
aliugurkoc Turkey
-
sebastianchd95 Argentina
-
archvizwork Georgia
-
BECSFREELANCE Pakistan
Public Clarification Board
How to get started with contests
-

Post Your Contest Quick and easy
-

Get Tons of Entries From around the world
-

Award the best entry Download the files - Easy!

