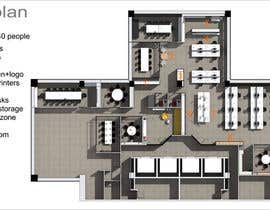Do some 3D Modelling for an office refurbishment for a dynamic small non-profit
- Status: Closed
- Prize: $312
- Entries Received: 13
- Winner: lauraburlea
Contest Brief
The Competition Project Brief:
We require interior and concept design work done for our new office space. This includes coming up with the following:
1. 3D Interior Design drawings for each of areas (Main working areas, Meeting rooms, board room, kitchen, breakout areas, reception)
2. 2D / 3D floor plan with furniture/features/fittings and approximate dimensions of the spaces
3. Feature Details where necessary
Each of these must be developed keeping in mind the detailed requirements and constraints outlined as we have limited budget and would like to re-use our existing furniture.
Refer to the briefing document for detailed requirements.
Who we are
Social Ventures Australia (SVA) is a small not-for-profit organisation.
SVA works to ensure people most in need have a better future. We do this by providing funding, investment and advice to organisations, investors and funders working in the social purpose sector.
Venture philanthropy sits at the heart of our work. We identify organisations delivering innovative and highly effective programs and approaches to social problems, and support them with funding, investment and business advice and funding so that they grow in scale and many more people benefit from these solutions.
Our work focusses on the key levers to overcoming disadvantage;
• Education
• Employment
• Housing and
• Health.
What’s changed
We are in the process of signing a new 3 year lease in our current property. We would like to use this opportunity to reenergise the office culture and attract talent. We are looking for something that is professional, modern and collaborative, yet cost-effective for a small not-for-profit. We are looking for something which is inviting for creative minds and encourages cooperation across multiple teams. Our vision is for an office where professional services firm meets dynamic start-up.
All staff are currently seated in designated open-plan desks (CEO and management team included). We would like to move to activity-based working. We would like to vary desk styles and arrangements to distinguish zones within the office.
We already have branding and a logo that you can view on our website (www.socialventures.com.au), which does not need changing. We have an extensive photo library that can be used. Examples are on our website.
The property:
The office space is about 350m2 and includes a reception, 1 boardroom (Drayton), 5 meeting rooms (Kirsch, Clarke, Yunus, Skoll and Lawrence), 2 small phone booth rooms, a stationery utilities room, a galley kitchen and open plan for work stations. The office is situated on the sixth floor and brandishes large windows to provide reasonable natural light on two sides.
Please refer to the additional documents for plans and photos.
- Refer to Current floor plan and see sticky notes for labels of spaces
- Refer to Existing space for photos of existing fit-out
- Refer to Existing furniture for photos of existing furniture
Recommended Skills
Employer Feedback
“@lauraburlea won the contest on 22 March 2015”
![]() suzieriddell, Australia.
suzieriddell, Australia.
Public Clarification Board
How to get started with contests
-

Post Your Contest Quick and easy
-

Get Tons of Entries From around the world
-

Award the best entry Download the files - Easy!












