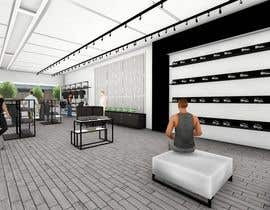Illustrate Something
- Status: Closed
- Prize: $90
- Entries Received: 4
- Winner: jlep11
Contest Brief
We are opening up a 900sft tennis store and would like a illustration of a modern, white grey and lime green contemporary look. We will be selling racquets, balls, bags, sneakers, tennis accessories, string and stringing racquet service. practice tshirts and tennis apparel
I am attaching some picture that I have seen that i like.
Recommended Skills
Employer Feedback
“Quality of work is so much better than his other freelancers. Communication was perfect and I will definitely use him again !”
![]() nuformaltennis, United States.
nuformaltennis, United States.
Public Clarification Board
How to get started with contests
-

Post Your Contest Quick and easy
-

Get Tons of Entries From around the world
-

Award the best entry Download the files - Easy!








