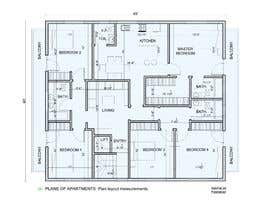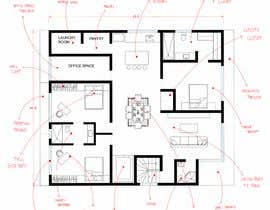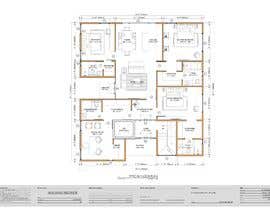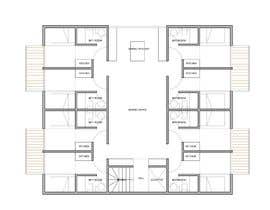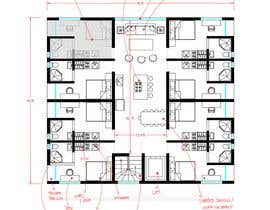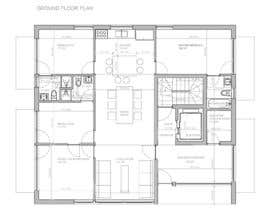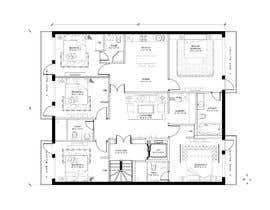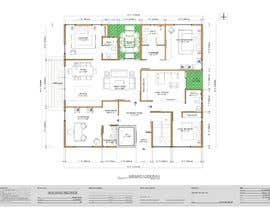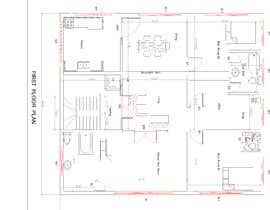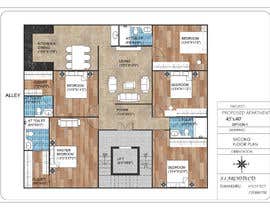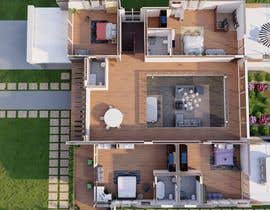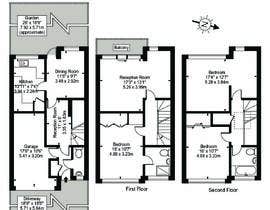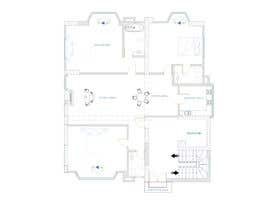Contest: Architect to propose floor plan layout design for apartments (4+BR, 4BA)
- Status: Closed
- Prize: $275
- Entries Received: 45
- Winner: Digital5d
Contest Brief
Please contact contest holder for details.
Recommended Skills
Top entries from this contest
-
Digital5d Argentina
-
jenduayheaiza Mexico
-
aarathijh India
-
sharrison92 Spain
-
jenduayheaiza Mexico
-
andrecaminoa Argentina
-
Zainsafdar India
-
aarathijh India
-
aarathijh India
-
dammikakal1964 Sri Lanka
-
mrsc19690212 Thailand
-
siarchitects2020 India
-
nadineadel2019 Egypt
-
imran53950 Bangladesh
-
jefloki100 Canada
-
Himohibur Bangladesh
Public Clarification Board
How to get started with contests
-

Post Your Contest Quick and easy
-

Get Tons of Entries From around the world
-

Award the best entry Download the files - Easy!

