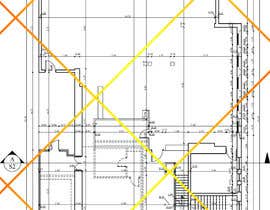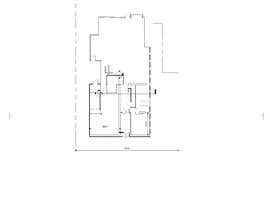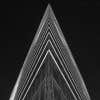create drawings of building floor plan
- Status: Closed
- Prize: $100
- Entries Received: 14
- Winner: MKafri
Contest Brief
We have old hard copy drawings of our building; two floor plans, one of each floor and the site plan. From this we need digital drawings created in SVG or Adobe AI file format. The files need to be unlocked so we can edit, save and export as we complete perspective drawings for a renovation.
Please note:
* There are three drawings required (one for two levels of our building and a simple site plan)
* The digital file must be to scale
* Dimensions on the digital file must be metric (meters)
* Digital files must be SVG or AI format
* The quote is for all three drawings
* We can give reference dimension when awarded
Who ever wins this opportunity may be asked to complete additional drawings of walls at a future date.
We have uploaded an 'all floor' plan to give better understanding of the layouts only (we do not need the first floor drawn)
Any questions, please ask.
Cheers
Recommended Skills
Employer Feedback
“Arch was a dream to work with. He has all the technical expertise needed and still able to explain things in clear terms to a layman. Will use again without hesitation. ”
![]() SCREAMINGROOSTER, New Zealand.
SCREAMINGROOSTER, New Zealand.
Top entries from this contest
-
MKafri Jordan
-
mdkawshairullah Bangladesh
-
vc1xz0 Ethiopia
-
vc1xz0 Ethiopia
-
vc1xz0 Ethiopia
-
vc1xz0 Ethiopia
-
vc1xz0 Ethiopia
-
vc1xz0 Ethiopia
-
vc1xz0 Ethiopia
-
milosp1995 Serbia
Public Clarification Board
How to get started with contests
-

Post Your Contest Quick and easy
-

Get Tons of Entries From around the world
-

Award the best entry Download the files - Easy!

















