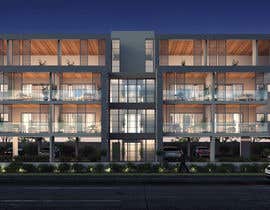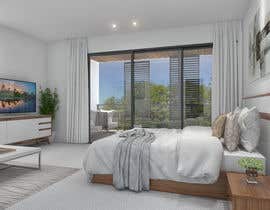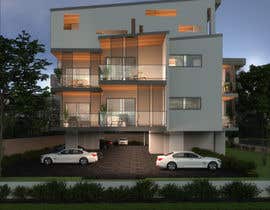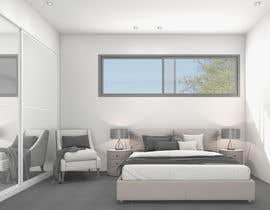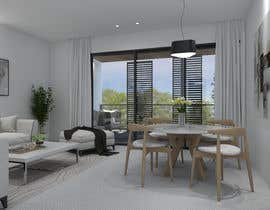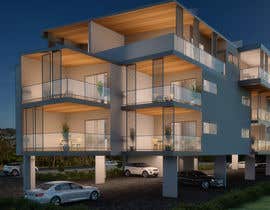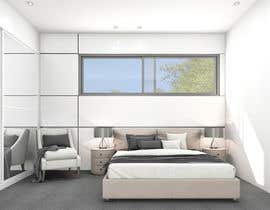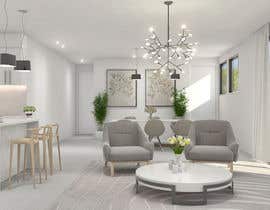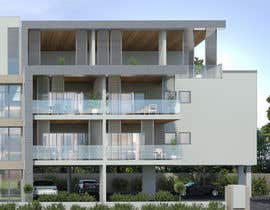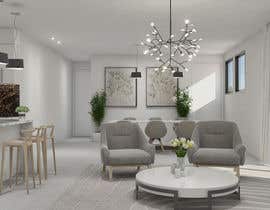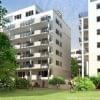3d Architectural Development Imagery - VRAY Preferred
- Status: Closed
- Prize: $300
- Entries Received: 13
- Winner: M13DESIGN
Contest Brief
We require a number of high quality 3D VRAY Images of a proposed residential development site. We need exterior imagery and internal imagery of the project, based on the floor plans we provide to you. The imagery must be HD VRAY quality with photo realistic finishes etc. The requirements are for approx. 5 external images of the building, car park and surrounding gardens etc and 5 internal images of the common areas, apartment interiors and rooftop terrace etc. You will need to provide day, evening and night options of the produced images. You will have flexibility in providing interior design finishes, furniture styles, fittings etc for illustrative purposes, as well as creative landscape design for the buildings common & rooftop terrace areas. Show us how creative and design orientated you are! *The budget is not changing, so do not ask for an increase for us to consider you for the job. If you can't do the job, don't join the contest!
Recommended Skills
Employer Feedback
“Amazing skills and quality of work. I will be using this freelancer for many more jobs!”
![]() reubendrake, Australia.
reubendrake, Australia.
Public Clarification Board
How to get started with contests
-

Post Your Contest Quick and easy
-

Get Tons of Entries From around the world
-

Award the best entry Download the files - Easy!

