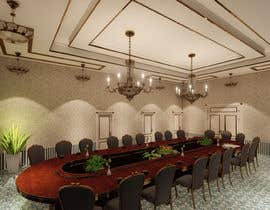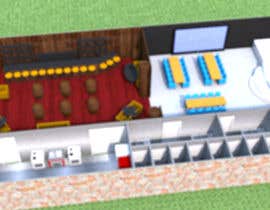3D design and walk through of bar concept
- Status: Closed
- Prize: $484
- Entries Received: 9
- Winner: AC3Designe
Contest Brief
I am designing a new bar / event space concept based in an industrial warehouse. I am looking for someone to do a 3D design and walk through of the 1. Building exterior and 2. Building interior including; i) Entry, is) Saloon, iii) Event Space, iv) Kitchen.
I am looking for design concept, not an animation.
The theme is elegant speakeasy saloon. The event space is simple tilt slab concrete with black curtains for multi purpose use.
The Saloon will be designed as high end speakeasy in 2 formats. 1.) Saloon style with bar leaners with a few leather seats and lots of open space for use as in standing cocktail events and 2.) 20 person seated dinner.
The Event space will need. 3 Design concepts. 1.) 30 person business meeting rectangular setting. 2.) Wedding simple stepped stcuture and wedding theme and 3.) Corporate Box setting for Sports events with large format screen showing sport.
I have included a basic floor design to scale (300m2) photos to the exterior of the building and some photos for design guidance.
The purpose of the document is to sell the design and concept to investors, it is not for architectural design so is conceptual in nature.
Recommended Skills
Employer Feedback
“Angelis was amazing, she went way beyond what I asked for and was responsive and attentive to change. The quality was great and she listened to m,y feedback and gave me what I requested (and more). I would hire her again in a heartbeat.”
![]() Orient8, Australia.
Orient8, Australia.
Top entries from this contest
-
AC3Designe Venezuela
-
AC3Designe Venezuela
-
AC3Designe Venezuela
-
astanehsalar Canada
-
astanehsalar Canada
-
TheresaSuen United States
-
sonnybautista143 Philippines
Public Clarification Board
How to get started with contests
-

Post Your Contest Quick and easy
-

Get Tons of Entries From around the world
-

Award the best entry Download the files - Easy!




















