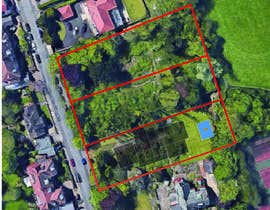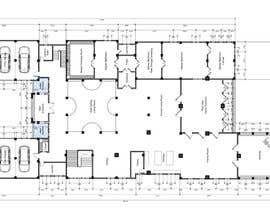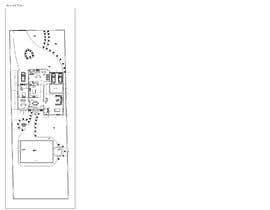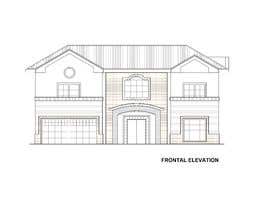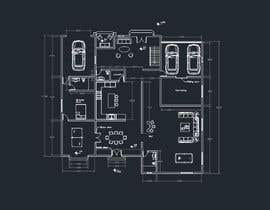Design CAD floor plans, site plan and elevations for a large house
- Status: Closed
- Prize: £277
- Entries Received: 10


Contest Brief
hi, see attached CAD file of the area with map and then spec including similar houses in the street and details of whats required
I would like the following produced in dwg format
1. ground floor plan
2. first floor plan
3. site plan
4. 4 elevations
SPEC
Minimum 4,500 sqft
Swimming pool
Spa
6 bedrooms
6 bathrooms
3 reception rooms
Double garage with granny flat above
Landscaped front and back garden
This to be similar look to others in the street and meet the spec and interior images
Recommended Skills
Top entries from this contest
-
negmstar75 United States
-
negmstar75 United States
-
arkitekFRIDAY Philippines
-
aliwafaafif Indonesia
-
sifou07 Algeria
-
juancmyt21 Venezuela
-
anamgaina Romania
-
henrycaicedocai Colombia
-
juancmyt21 Venezuela
-
cheegeet Indonesia
Public Clarification Board
How to get started with contests
-

Post Your Contest Quick and easy
-

Get Tons of Entries From around the world
-

Award the best entry Download the files - Easy!
