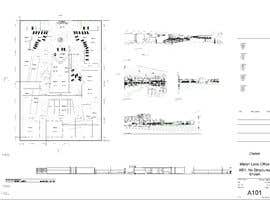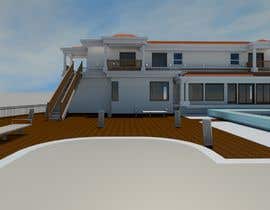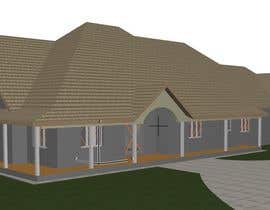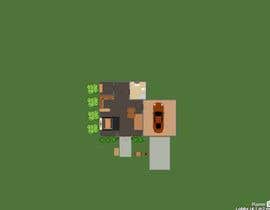modern house design
- Status: Closed
- Prize: $250
- Entries Received: 25
- Winner: swatibhingare
Contest Brief
Looking for an award wining model home design with the following specifications.
-one story with 1,200 to 1,500 square feet of living space
-3 or 4 bedroom
-2 full bath
-open concept kitchen, family, dining room
-Master bedroom suite with attached walk in closet and full bathroom (2 sinks, toilet room and walk in shower)
-laundry room
-higher ceilings in master bedroom and kitchen/dining/living
-Plan options to have no garage, 1 car garage or 2 car garage attached to home and facing forward
submittals must contain the following to be awarded the prize
-Floorplan
-Electrical plan
-all 4 elevations
-full interior and exterior 3D model in either sketchup, blender, or 3DS max
-Architectual drawings in CAD.
Potential for additional designs if winning freelancer would like to continue doing additional paid work.
Recommended Skills
Employer Feedback
“@swatibhingare won the contest on 14 November 2018”
![]() ericstensrud, United States.
ericstensrud, United States.
Top entries from this contest
-
swatibhingare India
-
AC3Designe Venezuela
-
AC3Designe Venezuela
-
DASEINteam Italy
-
VikingW Argentina
-
djoeart Algeria
-
djoeart Algeria
-
vc1xz0 Ethiopia
-
vc1xz0 Ethiopia
-
vc1xz0 Ethiopia
-
vc1xz0 Ethiopia
-
vc1xz0 Ethiopia
-
oyeyemidiran Nigeria
-
TMKennedy Nigeria
-
jainakshay97 India
-
AC3Designe Venezuela
Public Clarification Board
How to get started with contests
-

Post Your Contest Quick and easy
-

Get Tons of Entries From around the world
-

Award the best entry Download the files - Easy!
































