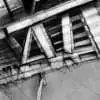
Architectural floor plans
$250-750 USD
Closed
Posted about 7 years ago
$250-750 USD
Paid on delivery
I need assistance drafting a set of residential floor plans based on a prepared design in autocad. I will provide information through marked up pdf files that need to be drafted into autocad or revit whichever you have more experienced in.
Project ID: 13018785
About the project
142 proposals
Remote project
Active 7 yrs ago
Looking to make some money?
Benefits of bidding on Freelancer
Set your budget and timeframe
Get paid for your work
Outline your proposal
It's free to sign up and bid on jobs
142 freelancers are bidding on average $372 USD for this job

9.1
9.1

8.7
8.7

8.2
8.2

7.9
7.9

8.0
8.0

7.9
7.9

8.2
8.2

7.6
7.6

7.5
7.5

7.6
7.6

7.5
7.5

7.1
7.1

7.2
7.2

6.6
6.6

6.3
6.3

6.4
6.4

6.4
6.4

5.8
5.8

5.9
5.9

5.9
5.9
About the client

United States
0
Payment method verified
Member since Oct 20, 2015
Client Verification
Other jobs from this client
$25-50 USD / hour
Similar jobs
$1500-3000 USD
$250-750 USD
$2-8 USD / hour
₹37500-75000 INR
₹12500-37500 INR
$250-750 USD
$250-750 CAD
£18-36 GBP / hour
$750-1500 NZD
₹600-1500 INR
$30-250 USD
€30-250 EUR
£10-20 GBP
$8-15 USD / hour
$750-1500 USD
$3000-5000 USD
₹37500-75000 INR
₹1500-12500 INR
₹600-1500 INR
₹600-1500 INR
Thanks! We’ve emailed you a link to claim your free credit.
Something went wrong while sending your email. Please try again.
Loading preview
Permission granted for Geolocation.
Your login session has expired and you have been logged out. Please log in again.















