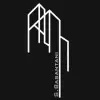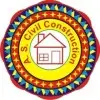
autocad House planning
₹1500-12500 INR
Closed
Posted almost 4 years ago
₹1500-12500 INR
Paid on delivery
autocad drawing of house in building design
Project ID: 25863541
About the project
94 proposals
Remote project
Active 4 yrs ago
Looking to make some money?
Benefits of bidding on Freelancer
Set your budget and timeframe
Get paid for your work
Outline your proposal
It's free to sign up and bid on jobs
94 freelancers are bidding on average ₹5,170 INR for this job

7.2
7.2

6.5
6.5

6.0
6.0

6.2
6.2

5.3
5.3

4.9
4.9

4.2
4.2

4.2
4.2

3.7
3.7

3.7
3.7

4.2
4.2

3.3
3.3

2.2
2.2

1.4
1.4

1.1
1.1

1.1
1.1

0.7
0.7

1.0
1.0

0.0
0.0

0.0
0.0
About the client

haryqna, India
0
Member since Jun 3, 2020
Client Verification
Similar jobs
₹1500-12500 INR
$250-750 USD
$8-15 USD / hour
$5000-10000 AUD
$3000-5000 AUD
₹12500-37500 INR
$250-750 CAD
£20-250 GBP
₹150000-250000 INR
$250-750 USD
$250-750 USD
$30-250 USD
$10-30 USD
₹600-1500 INR
₹12500-37500 INR
$30 USD
$1500-3000 CAD
$10-30 USD
$15-25 USD / hour
$20000-50000 CAD
Thanks! We’ve emailed you a link to claim your free credit.
Something went wrong while sending your email. Please try again.
Loading preview
Permission granted for Geolocation.
Your login session has expired and you have been logged out. Please log in again.








