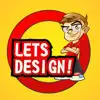
I need an art-e-tec----i cannot spell the darn thing
$15-25 USD / hour
Closed
Posted over 2 years ago
$15-25 USD / hour
Drawing the plans for a house to be constructed in a factory and assembled on site
Project ID: 32612106
About the project
36 proposals
Remote project
Active 2 yrs ago
Looking to make some money?
Benefits of bidding on Freelancer
Set your budget and timeframe
Get paid for your work
Outline your proposal
It's free to sign up and bid on jobs
36 freelancers are bidding on average $24 USD/hour for this job

6.5
6.5

6.1
6.1

5.9
5.9

4.5
4.5

3.4
3.4

2.4
2.4

0.0
0.0

0.0
0.0

0.0
0.0
About the client

Chapel Hill, United States
0
Member since Jan 11, 2022
Client Verification
Similar jobs
$750-1500 USD
$250-750 USD
$31 USD
$3000-5000 USD
$10-30 USD
₹1500-12500 INR
$30-250 USD
₹600-1500 INR
$30-250 USD
₹600-1500 INR
₹600-1500 INR
₹600-1500 INR
£20-250 GBP
$10-30 USD
$3000-5000 AUD
₹600-1500 INR
$30-250 AUD
$10-30 USD
₹600-1500 INR
₹600-1500 INR
Thanks! We’ve emailed you a link to claim your free credit.
Something went wrong while sending your email. Please try again.
Loading preview
Permission granted for Geolocation.
Your login session has expired and you have been logged out. Please log in again.



