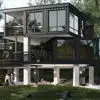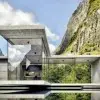
recreate details from pdf to autocad
$750-1500 USD
Closed
Posted over 5 years ago
$750-1500 USD
Paid on delivery
Looking for an individual or a team of individuals that can recreate details & notes from PDF into Autocad, as well as create dwgs from scratch using similar projects as reference.
Preferred candidate would be a civil engineer with land development design experience able to work drawings in Civil 3D. Need to be able to help complete the set of plans from this link
[login to view URL]
Attached is a final set of plans. Plans from link will need to end up looking like the final set attached.
Would prefer if candidate send sample plans of their work in Autocad Civil 3D for our review.
Project ID: 17589846
About the project
63 proposals
Remote project
Active 6 yrs ago
Looking to make some money?
Benefits of bidding on Freelancer
Set your budget and timeframe
Get paid for your work
Outline your proposal
It's free to sign up and bid on jobs
63 freelancers are bidding on average $1,069 USD for this job

8.8
8.8

8.5
8.5

7.3
7.3

7.2
7.2

6.9
6.9

7.1
7.1

6.7
6.7

6.4
6.4

5.7
5.7

5.9
5.9

5.1
5.1

4.3
4.3

3.7
3.7

3.6
3.6

0.0
0.0

0.0
0.0

0.0
0.0

0.0
0.0

0.0
0.0

0.0
0.0
About the client

Kampala, United States
0
Payment method verified
Member since Jul 25, 2018
Client Verification
Other jobs from this client
$30-250 USD
$30-250 USD
$30-250 USD
$30-250 USD
Similar jobs
$30-250 AUD
$30-250 USD
$1500-3000 CAD
$250-750 USD
$30-250 USD
₹1500-12500 INR
$250-750 CAD
₹600-1500 INR
$25-50 USD / hour
$250-750 CAD
$10-5000 USD
₹600-1500 INR
$1500-3000 USD
₹1500-12500 INR
₹600-1500 INR
₹750-1250 INR / hour
$75 USD
$30-250 USD
€30-250 EUR
$15-25 AUD / hour
Thanks! We’ve emailed you a link to claim your free credit.
Something went wrong while sending your email. Please try again.
Loading preview
Permission granted for Geolocation.
Your login session has expired and you have been logged out. Please log in again.











