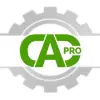
Wall Panel Drafting and CAD work
$8-15 USD / hour
Closed
Posted over 2 years ago
$8-15 USD / hour
Drafting of light gauge wall panels from a Revit model.
Project ID: 32179169
About the project
31 proposals
Remote project
Active 2 yrs ago
Looking to make some money?
Benefits of bidding on Freelancer
Set your budget and timeframe
Get paid for your work
Outline your proposal
It's free to sign up and bid on jobs
31 freelancers are bidding on average $15 USD/hour for this job

7.1
7.1

7.1
7.1

6.5
6.5

6.0
6.0

6.2
6.2

6.0
6.0

6.0
6.0

5.7
5.7

5.6
5.6

5.2
5.2

4.9
4.9

5.0
5.0

3.4
3.4

3.1
3.1

2.5
2.5

0.0
0.0

0.0
0.0

0.0
0.0

0.0
0.0

0.0
0.0
About the client

Sevierville, United States
0
Member since Nov 23, 2021
Client Verification
Similar jobs
min $50 USD / hour
₹600-1500 INR
$10-30 USD
₹1500-12500 INR
₹100-400 INR / hour
$250-750 USD
$750-1500 USD
$30-250 USD
$30-250 CAD
£18-36 GBP / hour
₹600-1500 INR
₹600-1500 INR
$10-100 USD
$15-25 USD / hour
$3000-5000 USD
₹100-400 INR / hour
₹1500-12500 INR
$10-30 CAD
₹600-1500 INR
$250-750 AUD
Thanks! We’ve emailed you a link to claim your free credit.
Something went wrong while sending your email. Please try again.
Loading preview
Permission granted for Geolocation.
Your login session has expired and you have been logged out. Please log in again.







