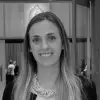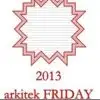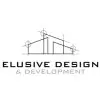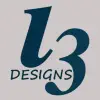
Floor plans and elevations work in a Revit file.
$15-25 USD / hour
Completed
Posted over 4 years ago
$15-25 USD / hour
Have a completed set of plans in Revit that need to be modified. See SP 30 [login to view URL] this is what is in Revit. See the A-1 round EIGHT .pdf "drawing" of a floor plan concept to use to modify a a version in Revit. Looking for a quick turn around. Who can work on this right away?
Project ID: 21171064
About the project
42 proposals
Remote project
Active 5 yrs ago
Looking to make some money?
Benefits of bidding on Freelancer
Set your budget and timeframe
Get paid for your work
Outline your proposal
It's free to sign up and bid on jobs
42 freelancers are bidding on average $18 USD/hour for this job

7.1
7.1

7.0
7.0

6.3
6.3

6.2
6.2

6.3
6.3

6.1
6.1

5.7
5.7

5.7
5.7

5.7
5.7

5.3
5.3

5.1
5.1

3.8
3.8

3.5
3.5

3.3
3.3

4.0
4.0

2.6
2.6

2.2
2.2

2.0
2.0

2.0
2.0

2.2
2.2
About the client

Big Sky, United States
7
Payment method verified
Member since May 16, 2017
Client Verification
Other jobs from this client
$30-250 USD
$108 USD
$15-25 USD / hour
Similar jobs
$10-30 AUD
$250-750 USD
$5000-10000 USD
€100-400 EUR
₹1500-12500 INR
£20-250 GBP
$10-30 CAD
$750-1500 AUD
₹1500-12500 INR
₹600-1500 INR
₹12500-37500 INR
$250-750 USD
$10-30 USD
$250-750 CAD
$30-250 CAD
₹37500-75000 INR
₹600-1500 INR
$750-1500 USD
$1500-3000 USD
$250-750 USD
Thanks! We’ve emailed you a link to claim your free credit.
Something went wrong while sending your email. Please try again.
Loading preview
Permission granted for Geolocation.
Your login session has expired and you have been logged out. Please log in again.














