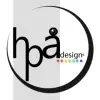
House plans
$250-750 USD
Closed
Posted over 6 years ago
$250-750 USD
Paid on delivery
Concrete house 2000 square feet
Project ID: 15459385
About the project
43 proposals
Remote project
Active 6 yrs ago
Looking to make some money?
Benefits of bidding on Freelancer
Set your budget and timeframe
Get paid for your work
Outline your proposal
It's free to sign up and bid on jobs
43 freelancers are bidding on average $394 USD for this job

7.9
7.9

7.1
7.1

6.8
6.8

6.3
6.3

6.1
6.1

5.1
5.1

5.0
5.0

5.0
5.0

4.9
4.9

5.0
5.0

4.5
4.5

4.2
4.2

4.4
4.4

4.4
4.4

4.9
4.9

4.1
4.1

3.3
3.3

3.2
3.2

2.5
2.5

2.7
2.7
About the client

Barbados
0
Member since Oct 22, 2017
Client Verification
Similar jobs
$30-250 USD
$3000-5000 USD
$1500-3000 CAD
€150 EUR
₹600-1500 INR
$10-30 USD
₹600-1500 INR
₹600-1500 INR
€6-12 EUR / hour
$30-250 USD
$30-250 AUD
£20-250 GBP
£10-20 GBP
$20000-50000 USD
$250-750 CAD
$750-1500 AUD
$500 USD
₹12500-37500 INR
$30-250 USD
$30-250 USD
Thanks! We’ve emailed you a link to claim your free credit.
Something went wrong while sending your email. Please try again.
Loading preview
Permission granted for Geolocation.
Your login session has expired and you have been logged out. Please log in again.












