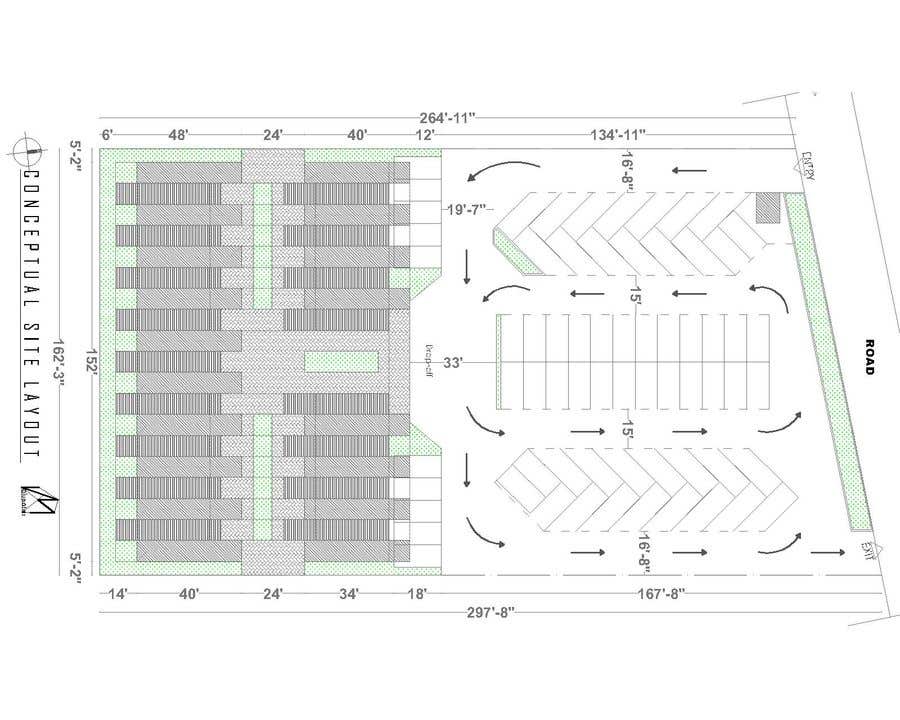Freelancer:
atonu
Mixed Use Development
This is our Initial Conceptual Site Layout. If the approach to the development and Zoning with the maximum capacity is acceptable then we will proceed further. we are open to accept any kind of directional comments to enrich the layout.





