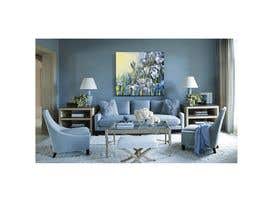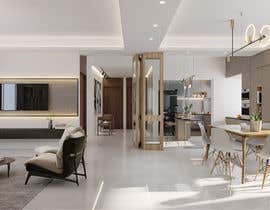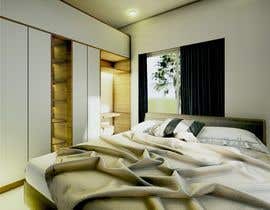create a architectural 3d/4d walkthrough animation and rendering for non profit
- Status: Closed
- Prize: $100
- Entries Received: 5


Contest Brief
Girls 2 DIVAS has been around for 10 years and we finally have our own spot!
I need a walkthrough of what the space will look like!
1. The room is 1,100 sqft. (27.5ft wide and 40ft deep)
2. I will attach pictures of the entire building and show pics of the space we have (the img attachments below)
These 3 pics are the actual space.
IMG_8575.PNG
IMG_8573.PNG
IMG_8572.PNG
When you see the before and after pic of another unit, they already had Stairs etc. but you can get an idea of how to modernize this industrial space. (pics labeled before and after)
3. I will also attach before and after shots of another units renovations ( you can see what the actual structure looks like)
4. I want the video to start on the outside of the unit. (The unit is a Garage style space (garage door and front door) Both should be yellow.
5. The place is an open canvas and this is how we want the space filled: FYI, We don't plan on building out walls so it'll require some creativity on your part tp make everything in this room fit and make sense :) . We are open to using room dividers.
- A computer wall (with 2 computers, printer, 2 chairs) very modern
- A science corner with 1 science lab table. (on the wall have a shelving area that will hold flasks, tubes
etc. You can add any science items. This area should have a nice sign that says Hey Dr. Tae's STEM Corner
- I provided a picture of the bathroom, when you enter it's towards the back on the right. I want
a pink interior bathroom with gold fixings. I want the bathroom's toilet and sink to be modern.
- I want a content wall. The content call would have a ring light and a faux grass wall with a neon light that
says Self Love
- I want a library/study zone. A wall of books. 2 individual study spaces and a rectangle shape table to seat
6 for group study sessions
- In the middle, I want a lounge area with a modern couch (Hot Pink) and a couple of modern chairs (Pink and gold chairs and some acrylic chairs, and a flat screen tv with our logo on the screen, Two faux plants on each side of the tv.
logo pic below: 84de66_5b4b90a32064491197fa5b2f2500c64f
- I want a Zen space. That has dimmed lights, yoga vibes, chill vibes etc. sound bowls.
-Lastly, a storage for arts and crafts, office supplies etc. (A nice looking open shelving system)
Pink and Gold are White are the primary colors of the space.
Here are some Pinterest ideas that I love:
https://www.stylemepretty.com/living/2017/06/02/tips-and-tricks-for-decorating-in-a-small-office-space/?epik=dj0yJnU9UU8zLTJfZGVUWVZJTmRPSTd2R0s3RzljRm1ndEF1Y3YmcD0wJm49NkdiTk8wNkpMMThHd2gzdmh6cEFYQSZ0PUFBQUFBR0tHRU9B
This is an open space where they used room dividers or curtains to separate spaces. I also like the way they utilized the wall space. https://www.designboom.com/architecture/accents-pink-hanging-plants-coordination-berlin-office-germany-10-17-2020/
This can be the computer area, as you see it's against the wall. So 2-3 computers and chairs. very modern https://www.pinterest.com/pin/163185186488817805/
I am super excited, please let me know if you have questions!!
Recommended Skills
Top entries from this contest
-
hassaan66 Pakistan
-
Raya Link Egypt
-
SHUVOMOHANTO623 Bangladesh
-
SHUVOMOHANTO623 Bangladesh
-
nasirrzit Bangladesh
Public Clarification Board
How to get started with contests
-

Post Your Contest Quick and easy
-

Get Tons of Entries From around the world
-

Award the best entry Download the files - Easy!










