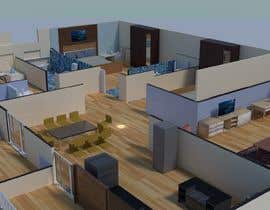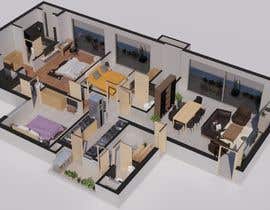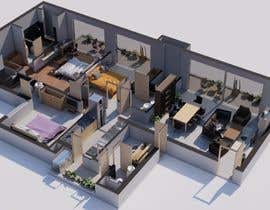3d model of a flat
- Status: Closed
- Prize: ₹1500
- Entries Received: 16
- Winner: upworkstudent
Contest Brief
I want the plan of the house, namely the interior modelled in 3d, specifically in blender.
Input: Please choose either plan.jpg or plan2.jpg as your reference drawing.
The 3D model should include
1. Proper flooring with 2feetx2feet tiles
2. hall with TV unit
3. Sofa, center table and corner table
4. Kitchen with granite top, stove and sink
5. Bathrooms with proper closet, shower and wash basin
6. Bedrooms with proper cot, 2 side tables, TV unit and dressing wardrobe unit
7. walls, doors and windows as given in plan
8. Person sitting on sofa / chair if possible
The height of interior walls can be reduced to say 3 feet, as it might hide details.
Sorry, I do not have a dxf of the plan.
Expected output:
Please refer to expected_output.png and expected_output2.jpg to understand the kind of output I expect.
I expect a blender file (.blend), with proper lighting so that it matches or exceeds the expected output.
Recommended Skills
Employer Feedback
“He understood my requirements clearly and delivered what I expected.”
![]() rajkumarfree, India.
rajkumarfree, India.
Top entries from this contest
-
AJeyCG India
-
upworkstudent Bangladesh
-
NicoMaldoArq Argentina
-
AJeyCG India
-
tsyed420 Pakistan
-
upworkstudent Bangladesh
-
upworkstudent Bangladesh
-
gbadgujar India
-
Shahzadkhan234 Pakistan
-
Shahzadkhan234 Pakistan
-
tskarthikus India
-
tsyed420 Pakistan
-
butt74484 Pakistan
-
NicoMaldoArq Argentina
-
NicoMaldoArq Argentina
Public Clarification Board
How to get started with contests
-

Post Your Contest Quick and easy
-

Get Tons of Entries From around the world
-

Award the best entry Download the files - Easy!























