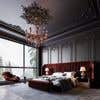11 year old girl room complete interior design with lavender,white and rose gold theme. Room size is 15feet (length)* 11.5 feet (breadth) * 10 feet (height)
- Status: Closed
- Prize: ₹3000
- Entries Received: 5
- Winner: ibarramaraathena
Contest Brief
Project Description: 11 year old girl room complete interior design with lavender, white, and rose gold theme
- Budget: Less than INR 3000
- Room size: 15 feet (length) * 11.5 feet (breadth) * 10 feet (height)
- Style preference: Modern
Requirements:
- Complete interior design for an 11-year-old girl's room
- Theme: lavender, white, and rose gold
- Must incorporate modern style elements wardrobe,study table
- No specific elements or pieces requested, open to suggestions
- Ideal skills and experience:
- Interior designer with experience in designing rooms for children
- Familiarity with modern design principles and color schemes
- Ability to create a cohesive and visually appealing space within a limited budget
- Knowledge of furniture and decor options that fit the lavender, white, and rose gold theme
- Strong communication skills to understand and execute the client's vision
Room Layout and Dimensions I am writing to provide you with the details of a room layout for your reference. The room in question measures 15 feet by 11.5 feet, and I would like to share some additional information about its features. The room consists of three doors, each with a width measured in 3 feet. Additionally, there are two windows, one measuring 3.5 feet and the other 2.5 feet. I have included a drawing that clearly shows the locations of the doors and windows, with the remaining area being the wall space. To ensure a better understanding of the room layout, I have marked the main door entry and the balcony door on the drawing. If you require any further information or have any specific questions regarding the room layout, please feel free to reach out to me. I would be more than happy to assist you. Thank you for your attention to this matter.
Recommended Skills
Employer Feedback
“It was very smooth working with MARA... I will surely contact you soon with my next project ”
![]() anshuldhawan5, India.
anshuldhawan5, India.
Top entries from this contest
-
umair12380 Pakistan
Public Clarification Board
How to get started with contests
-

Post Your Contest Quick and easy
-

Get Tons of Entries From around the world
-

Award the best entry Download the files - Easy!









