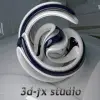
Convert house Floor PlanAutoCAD to 3D Plan.
$30-250 USD
In Progress
Posted over 13 years ago
$30-250 USD
Paid on delivery
We need someone to convert a Modern house floor plan CAD/PDF for Interior and Exterior into 3D files to View in a 3D software.
We will provide PDF of the CAD drawing with dimension.
You need to be fast and accurate. Dont want to spend allot.
Project ID: 794194
About the project
17 proposals
Remote project
Active 14 yrs ago
Looking to make some money?
Benefits of bidding on Freelancer
Set your budget and timeframe
Get paid for your work
Outline your proposal
It's free to sign up and bid on jobs
17 freelancers are bidding on average $130 USD for this job

2.2
2.2

0.0
0.0

0.0
0.0

0.0
0.0

2.2
2.2

0.0
0.0

0.0
0.0

0.0
0.0

0.0
0.0

0.0
0.0

0.0
0.0

0.0
0.0

0.0
0.0
About the client

Ottawa, Canada
2
Member since Sep 13, 2010
Client Verification
Other jobs from this client
$30-250 USD
$30-250 USD
$30-250 USD
Similar jobs
$100 USD
£20-250 GBP
$1500-3000 USD
$20-30 USD / hour
$250-750 USD
$10-30 USD
$1000 USD
₹1500-12500 INR
₹1250-2500 INR / hour
$10-30 USD
$250-750 USD
$25-50 CAD / hour
$250-750 USD
$250-750 USD
$750-1500 CAD
$30-250 AUD
$250-750 USD
$10-30 USD
$10-20 USD
$10000-20000 USD
Thanks! We’ve emailed you a link to claim your free credit.
Something went wrong while sending your email. Please try again.
Loading preview
Permission granted for Geolocation.
Your login session has expired and you have been logged out. Please log in again.









