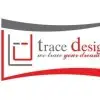
primary school -- 2
₹600-1500 INR
Cancelled
Posted over 5 years ago
₹600-1500 INR
Paid on delivery
ground floor plan and 1st floor plan with 2 elevations and 2 sections
Project ID: 18318406
About the project
26 proposals
Remote project
Active 5 yrs ago
Looking to make some money?
Benefits of bidding on Freelancer
Set your budget and timeframe
Get paid for your work
Outline your proposal
It's free to sign up and bid on jobs
26 freelancers are bidding on average ₹1,238 INR for this job

0.0
0.0

0.0
0.0

0.0
0.0

0.0
0.0

0.0
0.0

0.0
0.0

0.0
0.0

0.0
0.0

0.0
0.0

0.0
0.0

0.0
0.0

0.0
0.0

0.0
0.0

0.0
0.0

0.0
0.0

0.0
0.0

0.0
0.0

0.0
0.0

0.0
0.0

0.0
0.0
About the client

Lucknow, India
0
Member since Dec 8, 2018
Client Verification
Other jobs from this client
₹600-1500 INR
Similar jobs
$2000 USD
$2000 USD
$250-750 AUD
$10-30 USD
$250-750 AUD
₹37500-75000 INR
₹37500-75000 INR
€250-400 EUR
€250-400 EUR
$10-30 USD
₹37500-75000 INR
€250-400 EUR
$10-30 USD
$2000 USD
$250-750 AUD
Thanks! We’ve emailed you a link to claim your free credit.
Something went wrong while sending your email. Please try again.
Loading preview
Permission granted for Geolocation.
Your login session has expired and you have been logged out. Please log in again.






