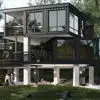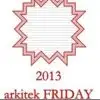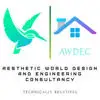
Autocad house plan modifications
$250-750 USD
Closed
Posted over 4 years ago
$250-750 USD
Paid on delivery
Thank you for checking out my project; here a bit more information.
Need the following items changed
• Basement outside walls will be using 6 inches ICF
• Inside framed load bearing walls will be framed using 2x6,
• all exterior walls above ground will be using 2x6.
• All interior framed walls will use 2x4.
Need the following display
• Interior and Exterior Elevations
• Building and Wall Sections
• Interior & Exterior Detailing
• Room finishes and Schedules
• Framing plan
• utility plan
Here is also a link as a sample for what I am seeking.
[login to view URL]
Project ID: 20871528
About the project
55 proposals
Remote project
Active 5 yrs ago
Looking to make some money?
Benefits of bidding on Freelancer
Set your budget and timeframe
Get paid for your work
Outline your proposal
It's free to sign up and bid on jobs
55 freelancers are bidding on average $563 USD for this job

8.6
8.6

7.6
7.6

7.1
7.1

6.3
6.3

6.2
6.2

6.2
6.2

6.2
6.2

5.7
5.7

6.1
6.1

5.9
5.9

5.7
5.7

5.0
5.0

5.0
5.0

4.9
4.9

3.7
3.7

3.5
3.5

2.7
2.7

2.1
2.1

2.2
2.2

2.4
2.4
About the client

Minneapolis, United States
1
Payment method verified
Member since Feb 27, 2015
Client Verification
Other jobs from this client
$30-250 USD
$30-250 USD
$750-1500 USD
$750-1500 USD
$750-1500 USD
Similar jobs
$30 USD
€8-30 EUR
$10-30 USD
₹1500-12500 INR
$250-750 USD
$20000-50000 CAD
£20-250 GBP
£20-250 GBP
$250-750 USD
min $50 CAD / hour
₹750-1250 INR / hour
$250-750 USD
₹600-1500 INR
₹750-1250 INR / hour
₹1500-12500 INR
$250-750 CAD
$200-300 USD
$30-250 USD
$250-750 USD
$125 USD
Thanks! We’ve emailed you a link to claim your free credit.
Something went wrong while sending your email. Please try again.
Loading preview
Permission granted for Geolocation.
Your login session has expired and you have been logged out. Please log in again.















