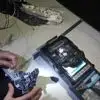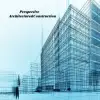
Draw floorplans using AutoCAD 2D
$8-15 CAD / hour
Completed
Posted about 6 years ago
$8-15 CAD / hour
I create fire safety plans for commercial and residential buildings. I require two sets of floorplans for every building, one that is turned into an evacuation map with a specific set of symbols. The second is used a reference for emergency personnel with a different set of symbols. There is some overlap in the information provided in each. Not all of one type of floorplan will have the same set of information. I have the templates for each of these two different types of floorplans that I need to create, as well as samples of what the end products will look like. Each floor plan will require at least one revision but to begin, I need someone to:
[login to view URL] two sets of floorplans from handrawn sketches using AutoCAD. I do NOT require in-suite details i.e. bedroom or bathroom walls, appliances etc.
2. Populate floorplans with applicable symbols.
3. Update legend(s) to reflect symbols
4. Enter project name (address, building name etc.) into Block Header
5. Make revisions as necessary.
M= Manual Pull Station
X= Fire Extinguisher
Uploaded: The Fouth and Third Floor files show one type of floor plan that I need, and the First and Second Floor files show the other. Every sketch needs to be turned into both. I have also uploaded our templates and some handrawn sketches.
Project ID: 16447778
About the project
21 proposals
Remote project
Active 6 yrs ago
Looking to make some money?
Benefits of bidding on Freelancer
Set your budget and timeframe
Get paid for your work
Outline your proposal
It's free to sign up and bid on jobs
21 freelancers are bidding on average $11 CAD/hour for this job

7.9
7.9

6.9
6.9

6.4
6.4

6.4
6.4

6.3
6.3

5.1
5.1

3.5
3.5

3.8
3.8

2.7
2.7

1.0
1.0

0.0
0.0

0.0
0.0

0.0
0.0

0.0
0.0

0.0
0.0
About the client

Victoria, Canada
19
Payment method verified
Member since Mar 8, 2018
Client Verification
Other jobs from this client
$30-250 CAD
$30-250 CAD
$30-250 CAD
$30-250 CAD
$30-250 CAD
Similar jobs
₹600-1500 INR
$250-750 USD
$100 USD
$750-1500 CAD
$250-750 USD
$30-250 USD
$30-250 AUD
$10-2000 USD
€250 EUR
£250-750 GBP
$15-25 USD / hour
₹400-750 INR / hour
$250-750 USD
$2-8 USD / hour
$1500-3000 USD
$30-250 USD
£250-750 GBP
₹1500-12500 INR
$15-25 AUD / hour
$20000-50000 CAD
Thanks! We’ve emailed you a link to claim your free credit.
Something went wrong while sending your email. Please try again.
Loading preview
Permission granted for Geolocation.
Your login session has expired and you have been logged out. Please log in again.











