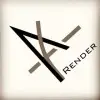
Need to finish autocad plans and 3d for multi family house
$10-30 USD
Closed
Posted over 2 years ago
$10-30 USD
Paid on delivery
Need to finish autocad plans and 3d for multi family house.
we have information and project proposal and already started with autocad file. Need to finish it.
Project ID: 32161838
About the project
25 proposals
Remote project
Active 2 yrs ago
Looking to make some money?
Benefits of bidding on Freelancer
Set your budget and timeframe
Get paid for your work
Outline your proposal
It's free to sign up and bid on jobs
25 freelancers are bidding on average $45 USD for this job

7.1
7.1

4.7
4.7

4.5
4.5

4.3
4.3

4.0
4.0

4.0
4.0

1.4
1.4

0.9
0.9

0.0
0.0

0.0
0.0

0.0
0.0

0.0
0.0

0.0
0.0

0.0
0.0
About the client

Dubai, United Arab Emirates
0
Member since May 5, 2019
Client Verification
Other jobs from this client
$8-15 USD / hour
Similar jobs
min ₹2500000 INR
$30-250 USD
€250-750 EUR
$30-250 AUD
₹600-1500 INR
€30-250 EUR
$15-25 USD / hour
₹100-400 INR / hour
$15-25 USD / hour
₹600-1500 INR
$1500-3000 USD
₹1500-12500 INR
£200 GBP
£250-750 GBP
$30-250 AUD
$100 USD
$250-750 USD
$30-250 USD
₹1500-12500 INR
$10-30 USD
Thanks! We’ve emailed you a link to claim your free credit.
Something went wrong while sending your email. Please try again.
Loading preview
Permission granted for Geolocation.
Your login session has expired and you have been logged out. Please log in again.










