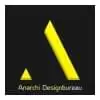
SketchUp House Plan from hand drawn scaled drawing
$30-250 USD
Completed
Posted over 8 years ago
$30-250 USD
Paid on delivery
We have an approximately 750sf house plan that needs to be redrawn in SketchUp. No lighting and modeling, though. Just the plan view with 4 exterior elevations and two sections through middle. (the drawing is being edited now in some minor details, FYI).
Project ID: 8820944
About the project
17 proposals
Remote project
Active 9 yrs ago
Looking to make some money?
Benefits of bidding on Freelancer
Set your budget and timeframe
Get paid for your work
Outline your proposal
It's free to sign up and bid on jobs
17 freelancers are bidding on average $152 USD for this job

5.5
5.5

5.2
5.2

4.7
4.7

4.0
4.0

3.9
3.9

0.0
0.0

0.0
0.0

0.0
0.0

0.0
0.0
About the client

Carlsbad, United States
27
Payment method verified
Member since Nov 19, 2009
Client Verification
Other jobs from this client
$30-250 USD
$30-250 USD
$30-250 USD
$30-250 USD
$30-250 USD
Similar jobs
₹1500-12500 INR
$750-1500 USD
$25-125 USD
$10-50 AUD
₹1500-12500 INR
₹1500-12500 INR
$1000 USD
₹600-1500 INR
$14-30 NZD
$2-8 USD / hour
$2-8 USD / hour
$250-750 USD
$250-750 USD
$250-750 USD
$15-25 CAD / hour
$1000 USD
$250-750 SGD
Thanks! We’ve emailed you a link to claim your free credit.
Something went wrong while sending your email. Please try again.
Loading preview
Permission granted for Geolocation.
Your login session has expired and you have been logged out. Please log in again.









