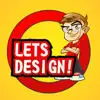
Home Architech and diagram designer
$250-750 CAD
Closed
Posted over 4 years ago
$250-750 CAD
Paid on delivery
I require architech to do 3D floor plan of exsting 2D floor plan plus create electrical and pluming diagrams
Project ID: 23054849
About the project
22 proposals
Remote project
Active 4 yrs ago
Looking to make some money?
Benefits of bidding on Freelancer
Set your budget and timeframe
Get paid for your work
Outline your proposal
It's free to sign up and bid on jobs
22 freelancers are bidding on average $488 CAD for this job

7.5
7.5

7.2
7.2

6.4
6.4

6.1
6.1

5.6
5.6

4.9
4.9

4.6
4.6

3.4
3.4

3.2
3.2

3.7
3.7

0.0
0.0

0.0
0.0

0.0
0.0

0.0
0.0

0.0
0.0
About the client

Penetanguishene, Canada
6
Payment method verified
Member since Oct 23, 2017
Client Verification
Other jobs from this client
$250-750 CAD
$8-15 CAD / hour
$15-25 CAD / hour
$15-25 CAD / hour
$250-750 USD
Similar jobs
$15-25 USD / hour
$50 USD
$30-250 USD
$30-250 AUD
$15-25 USD / hour
$25 USD
$30-250 USD
₹600-601 INR
$122 USD
$30-250 AUD
$30-250 USD
£10-20 GBP
€30-250 EUR
$50 USD
$50 AUD
$10-30 USD
£10 GBP
$750-1500 USD
$250-750 USD
$10 USD
Thanks! We’ve emailed you a link to claim your free credit.
Something went wrong while sending your email. Please try again.
Loading preview
Permission granted for Geolocation.
Your login session has expired and you have been logged out. Please log in again.










