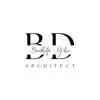
Urgent House Plan CAD Drawing Required
$10-30 USD
Completed
Posted 14 days ago
$10-30 USD
Paid on delivery
Need a Cad drawing from a freehand sketch 95 square meter house. Just walls windows doors no furniture needed. Must be 10x9.5 like in the sketch
Project ID: 38058410
About the project
19 proposals
Remote project
Active 14 days ago
Looking to make some money?
Benefits of bidding on Freelancer
Set your budget and timeframe
Get paid for your work
Outline your proposal
It's free to sign up and bid on jobs
19 freelancers are bidding on average $25 USD for this job

4.9
4.9

5.1
5.1

4.2
4.2

4.2
4.2

3.8
3.8

2.0
2.0

0.0
0.0

0.0
0.0

1.0
1.0

0.0
0.0

0.0
0.0
About the client

Istanbul, Turkey
4
Payment method verified
Member since May 29, 2018
Client Verification
Other jobs from this client
$10-30 USD
$10-30 USD
Similar jobs
€12-18 EUR / hour
$1500-3000 CAD
₹1500-12500 INR
₹1500-12500 INR
$30-250 CAD
$250-750 USD
$250-750 USD
$750-1500 AUD
£250-750 GBP
₹8000-12000 INR
₹600-1500 INR
$250-750 NZD
$1500-3000 CAD
$250-750 USD
₹1500-12500 INR
$30-250 AUD
₹1500-12500 INR
₹600-1500 INR
₹1500-12500 INR
$250-750 USD
Thanks! We’ve emailed you a link to claim your free credit.
Something went wrong while sending your email. Please try again.
Loading preview
Permission granted for Geolocation.
Your login session has expired and you have been logged out. Please log in again.







