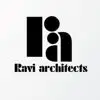
Commercial Space Transformation Design
$250-750 USD
Completed
Posted 2 months ago
$250-750 USD
Paid on delivery
Project Description: We are seeking a skilled individual to assist in the design process for transforming a vacant commercial space into two options: a functional sales office and an insurance broker office. The project entails creating detailed test fits based on specifications outlined in the document provided in the document center.
Scope of Work:
1. Test Fit Design: Create test fit designs for both the sales office and insurance broker office within the space, ensuring optimal functionality and space utilization given the requirements outlined in the PROJECT DETAILS document
2. Documentation: Detail the test fit designs per the specifications outlined in the PROJECT DETAILS document provided in the document center.
3. Floorplan: Generate a comprehensive floorplan illustrating the layout.
4. Furniture Plan: Develop a furniture plan from an aerial view, indicating the placement of furniture and equipment for both offices.
5. Rendered Images: Produce high-quality rendered images showcasing the proposed designs within the space for visual representation and client approval.
Deliverables:
1. Detailed test fit designs for sales and insurance broker offices.
2. Comprehensive floorplan of the space.
3. Furniture plan from an aerial view.
4. Rendered images portraying the proposed designs within the space.
Requirements:
• Proficiency in space planning and interior design.
• Experience with commercial office design projects.
• Ability to accurately interpret and implement provided specifications.
• Strong communication skills for collaboration and client feedback.
Project ID: 37839433
About the project
34 proposals
Remote project
Active 2 mos ago
Looking to make some money?
Benefits of bidding on Freelancer
Set your budget and timeframe
Get paid for your work
Outline your proposal
It's free to sign up and bid on jobs
34 freelancers are bidding on average $469 USD for this job

8.1
8.1

6.2
6.2

6.1
6.1

6.2
6.2

5.8
5.8

4.7
4.7

4.7
4.7

4.3
4.3

4.0
4.0

4.2
4.2

3.6
3.6

3.2
3.2

2.6
2.6

2.5
2.5

1.1
1.1

0.9
0.9

3.9
3.9

0.0
0.0

0.0
0.0

0.0
0.0
About the client

Des Moines, United States
12
Payment method verified
Member since Mar 21, 2019
Client Verification
Other jobs from this client
$25 USD
$215 USD
$10 USD
$10 USD
$60 USD
Similar jobs
$250-750 USD
₹1500-12500 INR
$30-250 USD
$250-750 USD
$10-3000 USD
$8-15 AUD / hour
$10-25 USD / hour
$30-250 AUD
€30-250 EUR
min $50 USD / hour
$30-250 AUD
€30-250 EUR
₹750-1250 INR / hour
$250-750 USD
$1500-3000 USD
$10-30 USD
$250-750 USD
₹600-1500 INR
₹600-900 INR
₹1500-12500 INR
Thanks! We’ve emailed you a link to claim your free credit.
Something went wrong while sending your email. Please try again.
Loading preview
Permission granted for Geolocation.
Your login session has expired and you have been logged out. Please log in again.











