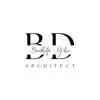
Residential Flats Layout Design for 3-Story Building
$10-30 USD
Closed
Posted 12 days ago
$10-30 USD
Paid on delivery
I'm in need of an experienced architect or interior designer to create a comprehensive layout design for a residential building. The building consists of a ground floor and 3 additional floors, with 3-4 flats planned per floor.
Key Deliverables:
- Develop a detailed floor plan for each flat that optimizes space utilization
- Implement a consistent, cohesive design across all units
- Ensure the final design meets all safety regulations and building codes
Additional Requirements:
- Utilize your expertise to customize one particular layout to maximize space efficiency
- Provide recommendations for fixtures, finishes, and any necessary adjustments to the original floor plan
- Deliver the design in a format that can be easily interpreted by the construction team
Ideal candidates for this project will possess:
- Proven experience in residential building design and layout
- Proficiency in CAD software or other relevant design tools
- Strong attention to detail and a creative approach to space optimization
- Excellent communication skills and the ability to incorporate client feedback into the design
Project ID: 38095824
About the project
18 proposals
Remote project
Active 11 days ago
Looking to make some money?
Benefits of bidding on Freelancer
Set your budget and timeframe
Get paid for your work
Outline your proposal
It's free to sign up and bid on jobs
18 freelancers are bidding on average $24 USD for this job

6.6
6.6

5.8
5.8

5.3
5.3

4.2
4.2

4.5
4.5

3.9
3.9

3.8
3.8

3.0
3.0

2.8
2.8

2.9
2.9

1.8
1.8

0.0
0.0

0.0
0.0

0.0
0.0

0.0
0.0

0.0
0.0

0.0
0.0
About the client

Egypt
0
Member since Jul 23, 2013
Client Verification
Similar jobs
$250-750 USD
$250-750 USD
$250-750 USD
$250-750 USD
₹12500-37500 INR
$5000-10000 USD
$30-250 AUD
₹600-1500 INR
$750-1500 USD
$1500-3000 USD
₹600-1500 INR
$25-50 USD / hour
$148 AUD
$750-1500 CAD
₹1500-12500 INR
$250-750 USD
₹37500-75000 INR
$30-250 AUD
₹600-1500 INR
$14-30 NZD
Thanks! We’ve emailed you a link to claim your free credit.
Something went wrong while sending your email. Please try again.
Loading preview
Permission granted for Geolocation.
Your login session has expired and you have been logged out. Please log in again.








