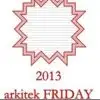
Draw 2D residential kitchen plans from concept sketches.
$10-300 AUD
Completed
Posted about 4 years ago
$10-300 AUD
Paid on delivery
I need technical drawings for a residential kitchen in metric measurement. Plan and elevation view required, in accordance with standard dimensions for Australian kitchen cabinetry.
Project ID: 24034500
About the project
31 proposals
Remote project
Active 4 yrs ago
Looking to make some money?
Benefits of bidding on Freelancer
Set your budget and timeframe
Get paid for your work
Outline your proposal
It's free to sign up and bid on jobs
31 freelancers are bidding on average $168 AUD for this job

9.8
9.8

7.8
7.8

7.8
7.8

7.5
7.5

7.5
7.5

7.3
7.3

6.2
6.2

5.8
5.8

5.8
5.8

5.8
5.8

5.6
5.6

5.0
5.0

4.1
4.1

3.2
3.2

2.6
2.6

0.6
0.6

0.0
0.0

0.0
0.0

1.2
1.2

0.0
0.0
About the client

Marrickville, Australia
1
Payment method verified
Member since Feb 22, 2020
Client Verification
Similar jobs
₹1500-12500 INR
$30-250 CAD
$30-250 AUD
$30-250 USD
$30-250 CAD
$8-15 USD / hour
$25-50 CAD / hour
₹750-1250 INR / hour
$250-750 USD
£20-250 GBP
$10-30 USD
$100 USD
$3000-5000 USD
$30-250 AUD
$10-30 USD
$10-30 USD
min $50 AUD / hour
₹1250-2500 INR / hour
$1500-3000 AUD
$750-1500 USD
Thanks! We’ve emailed you a link to claim your free credit.
Something went wrong while sending your email. Please try again.
Loading preview
Permission granted for Geolocation.
Your login session has expired and you have been logged out. Please log in again.













