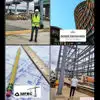
Home renovation and addition
$250-750 USD
Completed
Posted almost 2 years ago
$250-750 USD
Paid on delivery
Need to have a full set of home building plans (elevations, electric, plumbing, etc.) in PDF format converted to AutoCad format or Rhino3D to enable us to make changes to drawings as required.
Project ID: 34248113
About the project
27 proposals
Remote project
Active 2 yrs ago
Looking to make some money?
Benefits of bidding on Freelancer
Set your budget and timeframe
Get paid for your work
Outline your proposal
It's free to sign up and bid on jobs
27 freelancers are bidding on average $398 USD for this job

5.9
5.9

6.1
6.1

5.9
5.9

5.0
5.0

5.0
5.0

4.5
4.5

4.6
4.6

4.9
4.9

4.5
4.5

4.4
4.4

4.2
4.2

4.3
4.3

4.0
4.0

4.1
4.1

3.4
3.4

2.4
2.4

0.0
0.0
About the client

Dallas, United States
0
Payment method verified
Member since Apr 27, 2022
Client Verification
Similar jobs
$1500-3000 USD
$750-1500 USD
$30-250 CAD
$3000-5000 CAD
$10-30 USD
$750-1500 USD
₹37500-75000 INR
$15-25 USD / hour
$100 USD
min $50 CAD / hour
₹600-1500 INR
₹1500-12500 INR
$25-50 AUD / hour
$15-25 CAD / hour
£20-250 GBP
$250-750 USD
$3000-5000 USD
₹12500-37500 INR
₹1500-12500 INR
₹1500-12500 INR
Thanks! We’ve emailed you a link to claim your free credit.
Something went wrong while sending your email. Please try again.
Loading preview
Permission granted for Geolocation.
Your login session has expired and you have been logged out. Please log in again.









